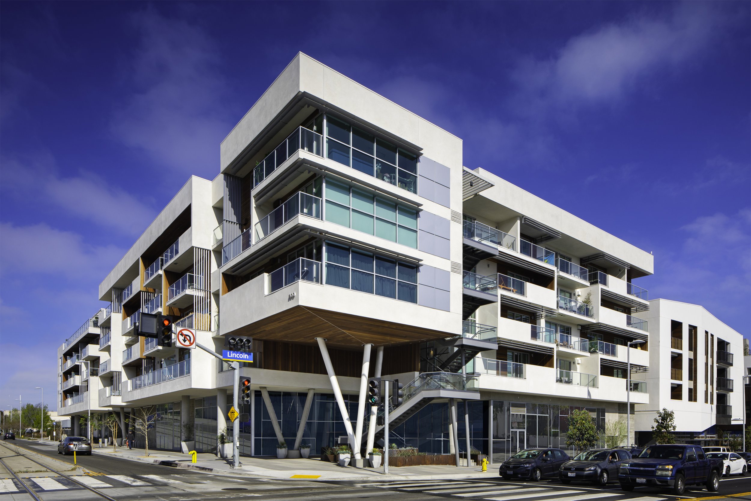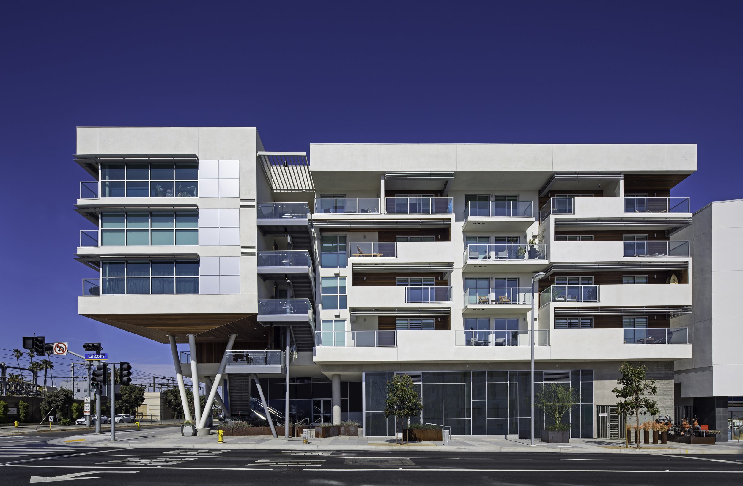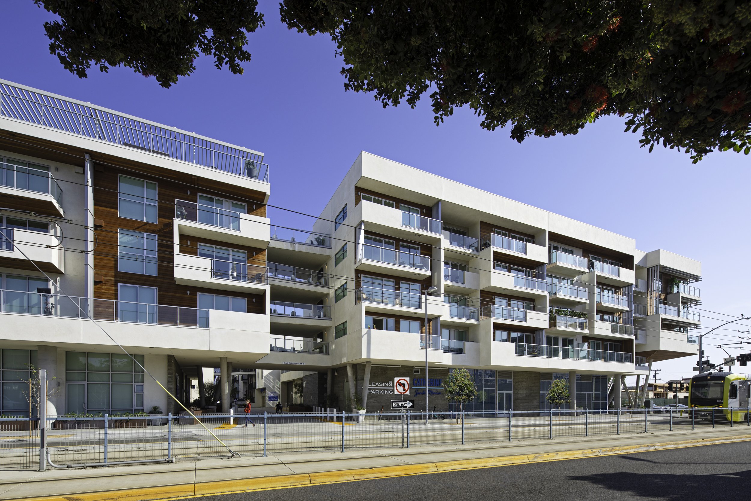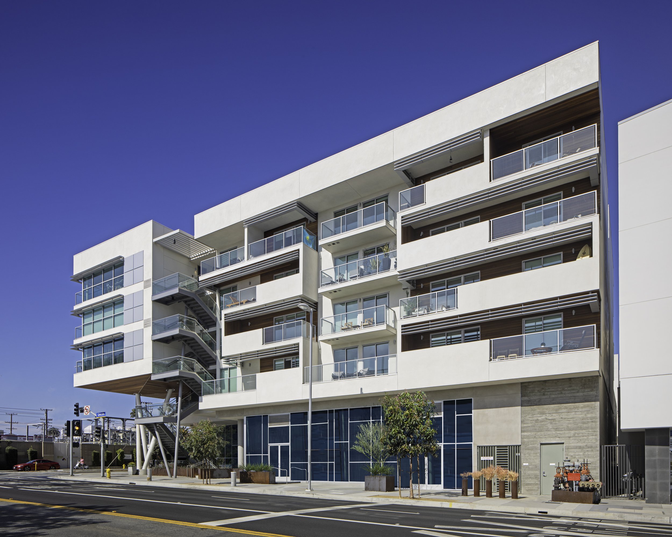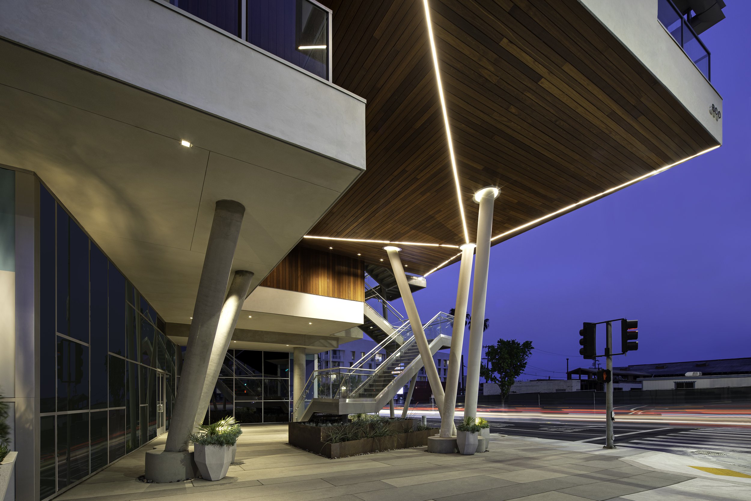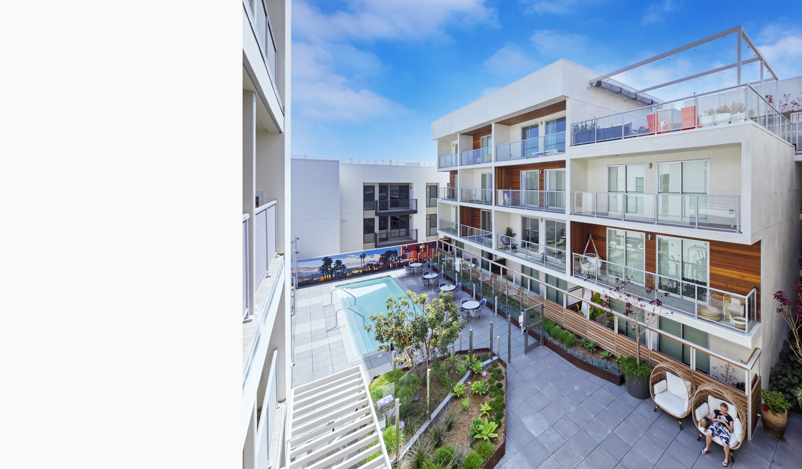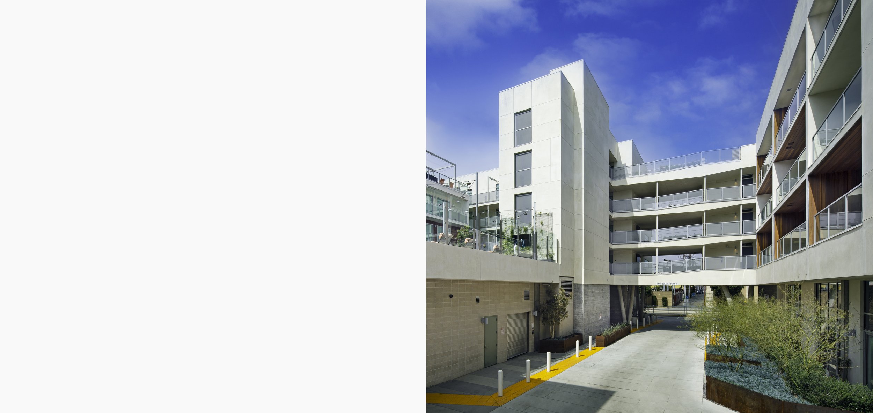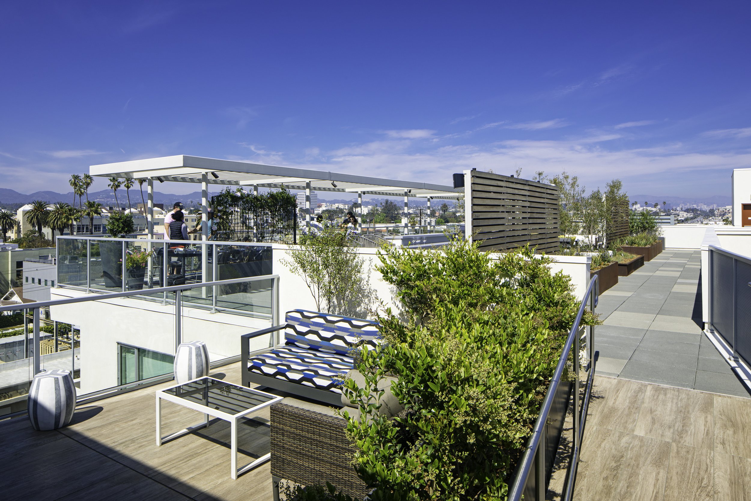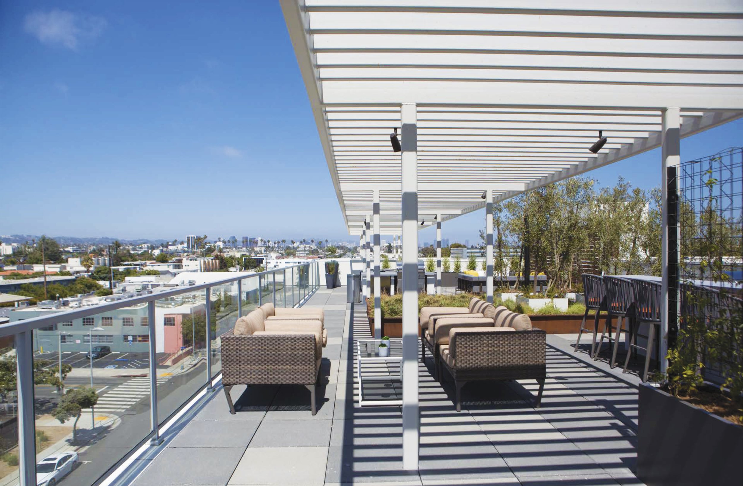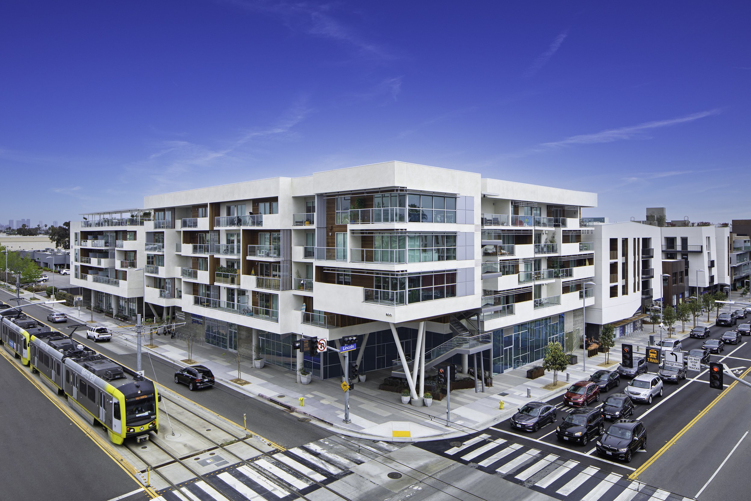Lincoln Collection
Design Considerations:
Master Planned, Mixed-Use Development
Passive and Active Solar Design Strategies
Achieve LEED Platinum
The 90-unit mixed-use development located on the corner of Lincoln Boulevard and Colorado between two stops on the Metro Expo Line is a gateway building into the City of Santa Monica. This is the first phase of a master plan development of mixed-use buildings that includes four contiguous sites along Lincoln Boulevard.
The large public plaza on the corner of the site was in response to the intersection of two busy streets and the Expo Line. The street level plaza contains neighborhood-serving commercial uses.
The Metro Expo line influenced the linearity of the Colorado facade. The Lincoln facade, which is south and west facing, is further articulated with horizontal metal louvers to protect the interior of the living units from the sun. Spanning the alley with pedestrian walkways and intimate lounges, the building connects to a large roof deck.
Passive solar design strategies were incorporated in the planning process to ensure natural light and ventilation in the public courtyard spaces and natural flow-through ventilation in the apartment units. This was accomplished by eliminating double loaded corridors and optimizing single loaded corridors wherever possible. The single loaded corridors allow tenants to meet as though on an elevated sidewalk.
Solar collectors, located throughout the roof, produce the necessary electrical requirements for all of the public spaces, as well as heating for the pool.
The building has received a LEED Platinum certification.
