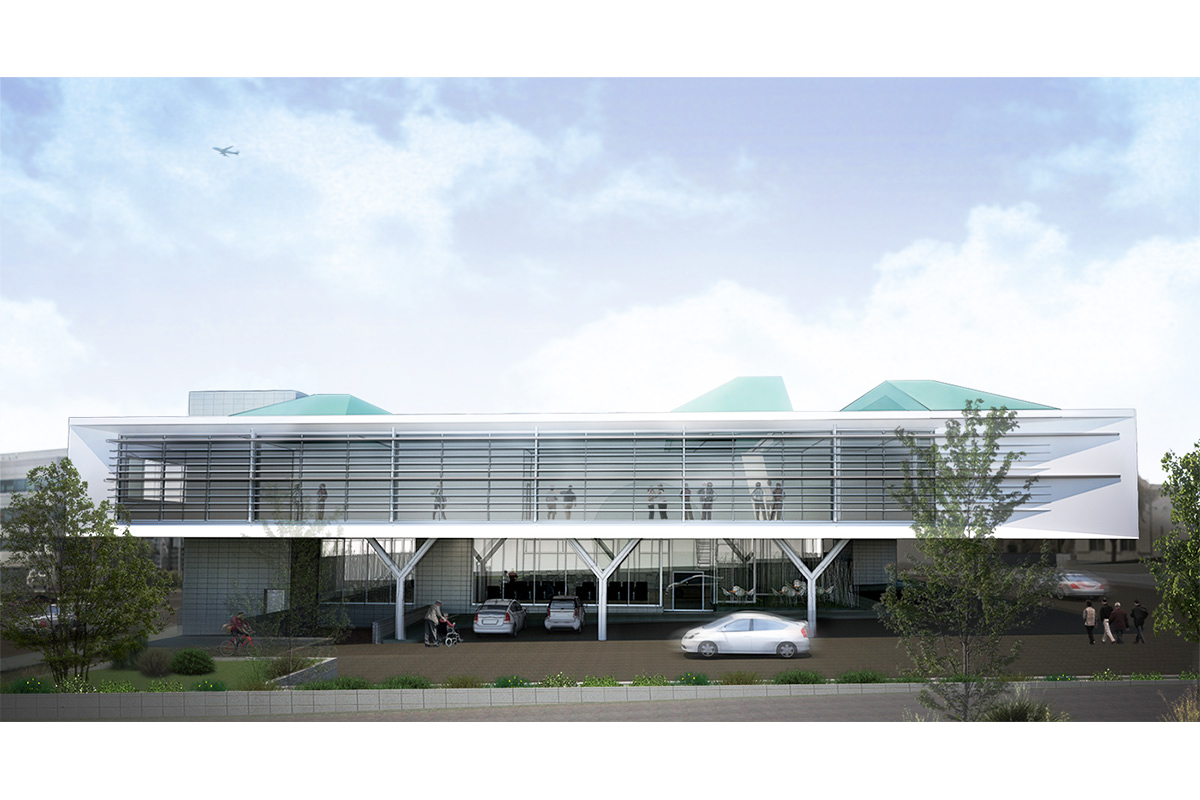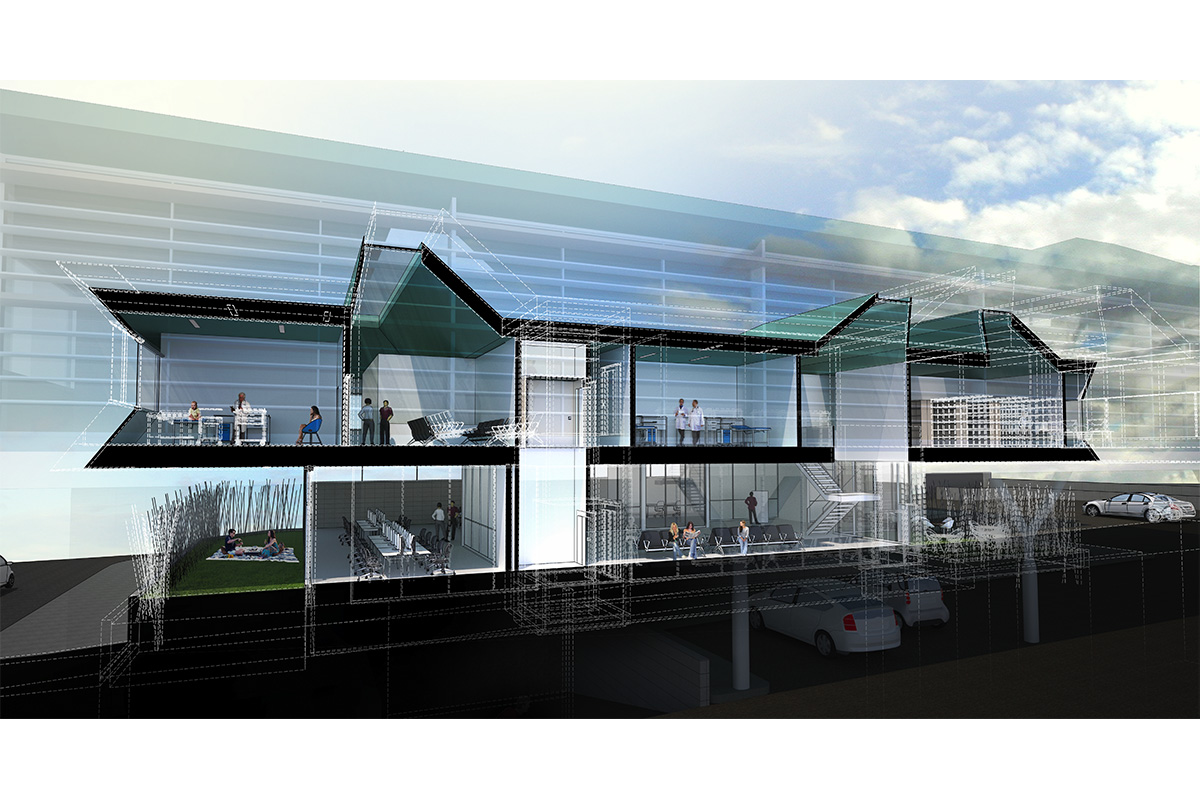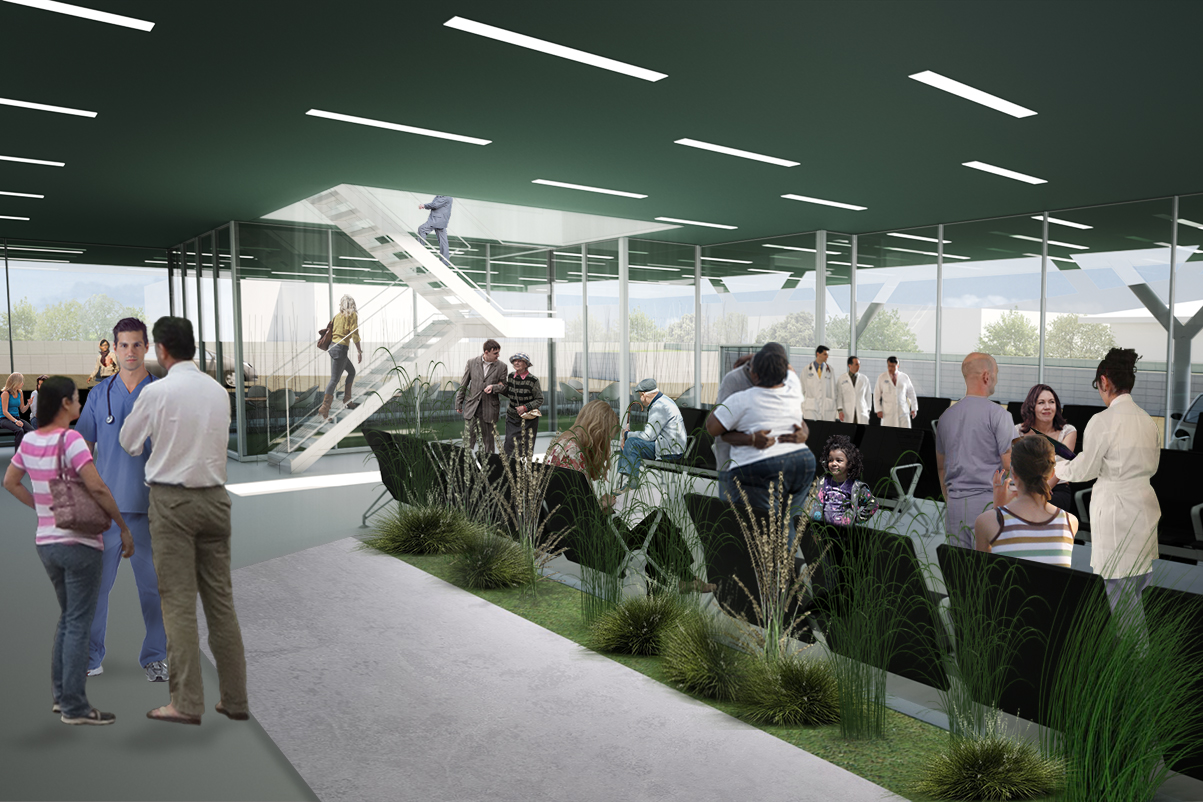South Bay Family Health Care
The South Bay Family Health Care Center is a nonprofit medical office building serving the underprivileged community. In this project, it was important that the spaces have a calming and welcoming environment, landscaping, natural light, natural ventilation, outdoor patient waiting areas, and a strong passive solar design solution that reduces direct sunlight while allowing for views and passive heating in the winter.
The project site is located at Western and 120th Street; it has four unobstructed elevations, which call for a strong passive solar design solution. The building elevations are articulated to protect from the harsh summer sun, while still allowing for views, and providing passive heating opportunities in the winter.
The microclimate in South Bay is important to recognize in the context of sustainability. The natural habitat experiences swings in temperature both seasonally and diurnally. Sustainable design elements like healing gardens, courtyards and naturally ventilated portions of the proposed family clinic are important. The design responds to these natural elements impacting the campus environment.
The indoor-outdoor connection is a key design feature of the medical office building, specifically with the outdoor waiting area for children. It is enhanced by providing access to landscaping visually through sight lines and physically by making exterior gardens easily accessible from the interior spaces. The secured exterior landscaped waiting patio connects directly to the interior waiting room. The indoor-outdoor connection is further enhanced by the glazed façade flooding public spaces with natural light. Large skylights also bring natural light into the second floor exam rooms and medical offices. A sun shading louver system on the south side of the building diffuses indirect light and preserves outdoor views to the surrounding context.
The design promotes a welcoming environment for patients, doctors, nurses, and staff by departing from the traditional institutional healthcare architecture while providing an environmentally sustainable building design.
The non-institutional character of the medical office building is accomplished by an elegant vocabulary of glass that floods the public spaces with natural light. The glazed façade also allows a visual connection to the surrounding context and an outdoor garden. The outdoor landscaped waiting area animates the lobby and refines the concept of waiting.






