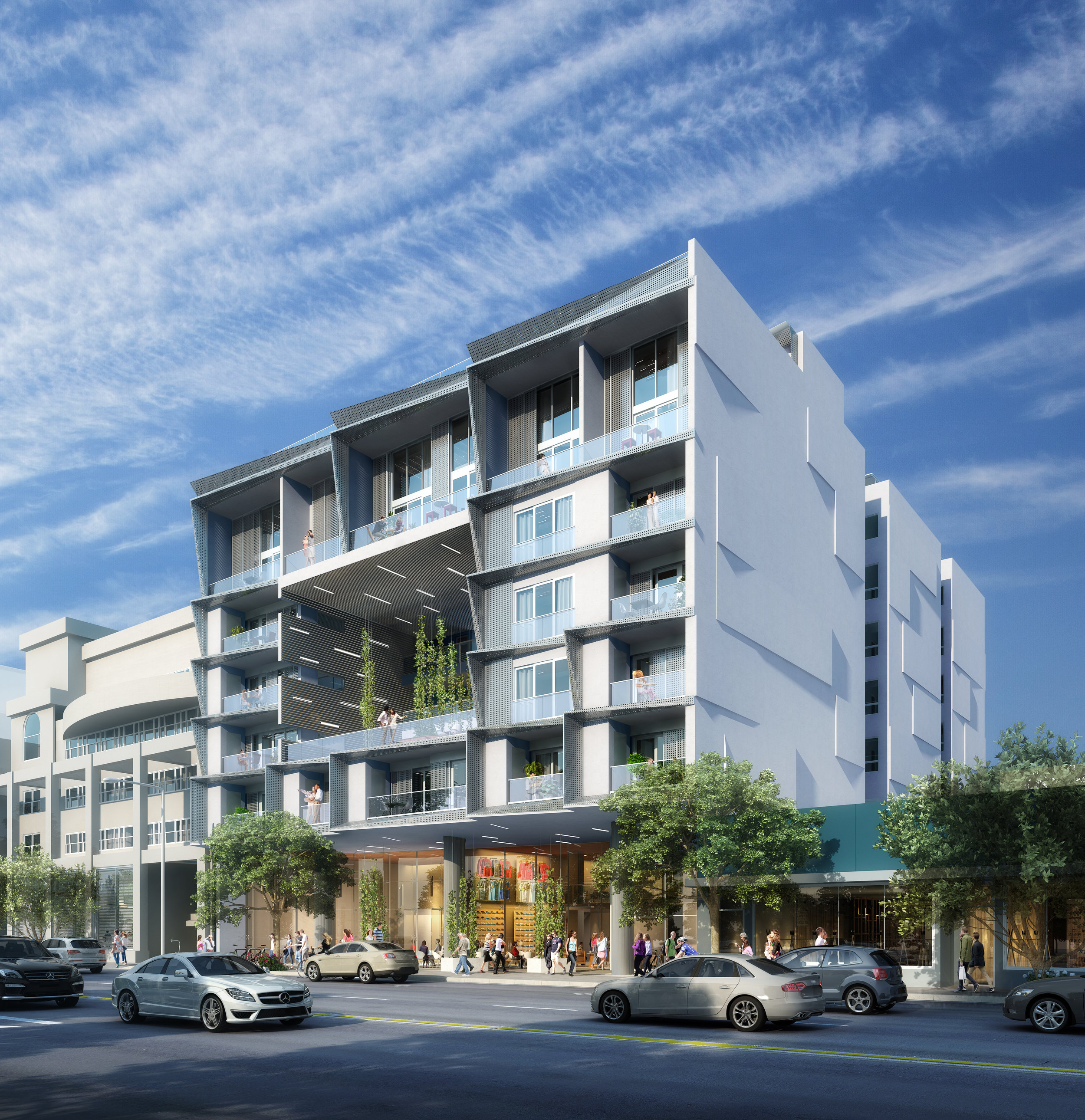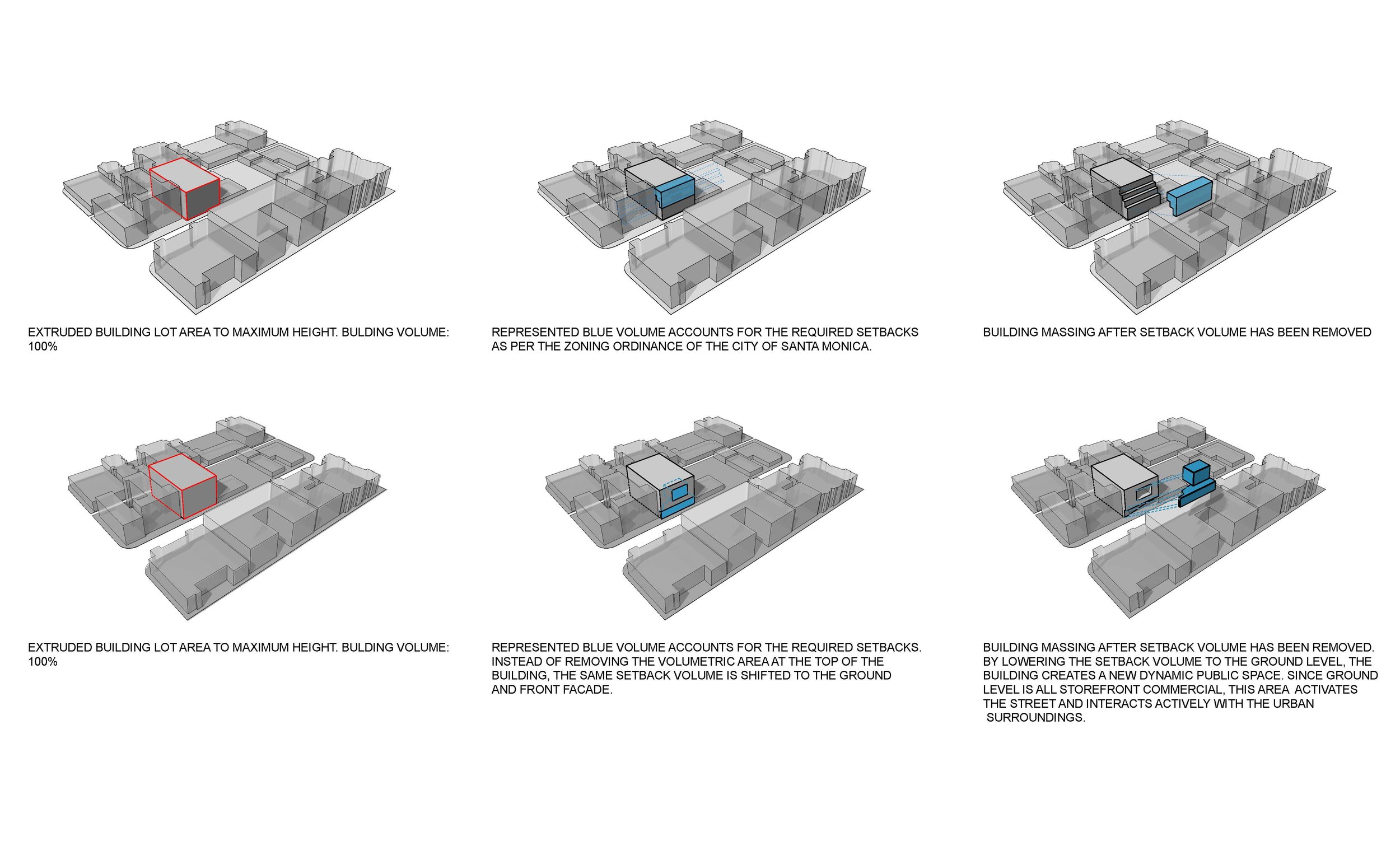1415 5th Street
Design considerations:
Take a unique approach to the city’s planning & zoning code
Break down the traditional barriers of apartment design
No double loaded corridors
Natural light and ventilation from both sides of every unit
Commitment to a LEED Platinum building certification
Concept strategies:
Rethink the traditional apartment design, which typically gives only the street facing units a physical and visual connection to city fabric and views.
Rethink the Santa Monica planning and zoning code requiring downtown buildings to have street-facing floors above the third forming a “wedding cake” step-back.
In a typical residential block, street-facing units block interior units from having any views of street life. It was a crucial design consideration to give all tenants a visual connection to 5th Street. This sparked a novel approach to an apartment building in a dense metropolitan urban environment.
We incorporated a completely unique interpretation of the city’s planning and zoning code which calls for building massing step-backs that offer no benefit to tenants. We calculated that a step-back results in 212,000 cubic feet of negative space at the front of the building. The design transfers a portion of this volume to create a ground floor plaza for outdoor dining, and a larger opening mid-level in the residential portion of the building façade, which we call the Portal.
The combination of the opening in the street façade and the ground floor plaza exceeds the 212,000 cubic feet of negative space and provides a ground floor pedestrian active gathering space, while allowing commercial tenants to develop creative uses for the space. The Portal measures three stories tall and almost fifty feet in length. We have programmed the space with passive gathering activities and integrated edible landscape, fixed and movable seating and tables to provide the highest level of flexibility for tenants. The Portal brings more natural light and ventilation to apartments located deeper in the building.
As a result of our design proposal and its unanimous approval by the Planning Commission, the City of Santa Monica changed the planning and zoning code to eliminate the step-back requirement, resulting in a more flexible approach to building façade modulation.
There are no double loaded corridors in the entire building, so tenants receive natural light and ventilation from both ends of their units, reducing the demand on artificial lighting and mechanical ventilation.
The building’s main façade employs an innovative, energy-efficient sun-shading system of horizontal and vertical perforated metal panels to provide comfortable levels of natural light and privacy to the residential units. Since 1983, passive solar design has been an integral part of our projects. During the early stages of the design, we modeled more than 50 sun studies, which help us understand where sun shading was necessary.
The project is slated for LEED platinum certification and twenty percent of the 64 units have been deed restricted and set aside for low and very low-income tenants.









