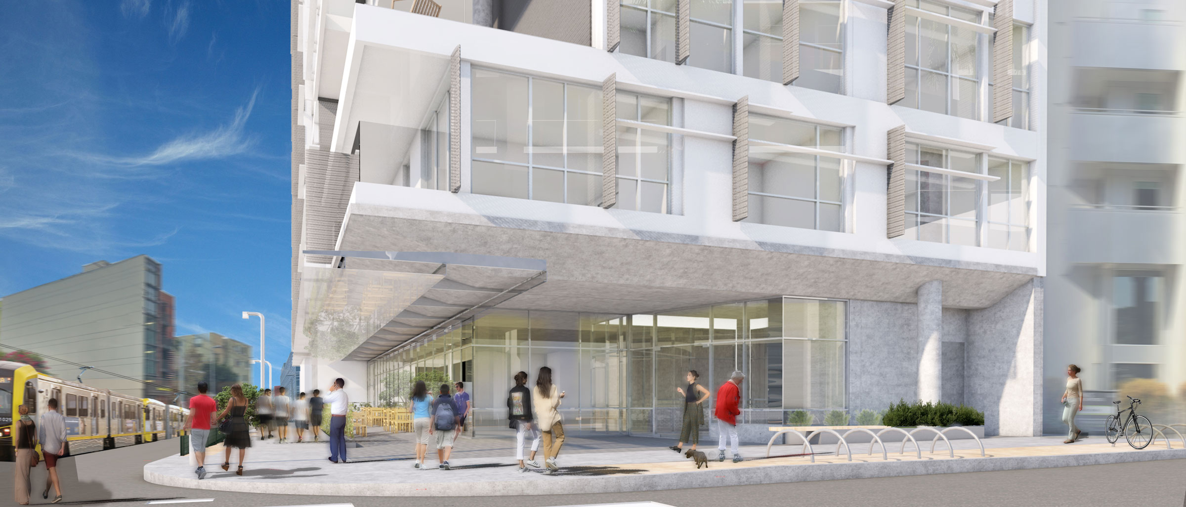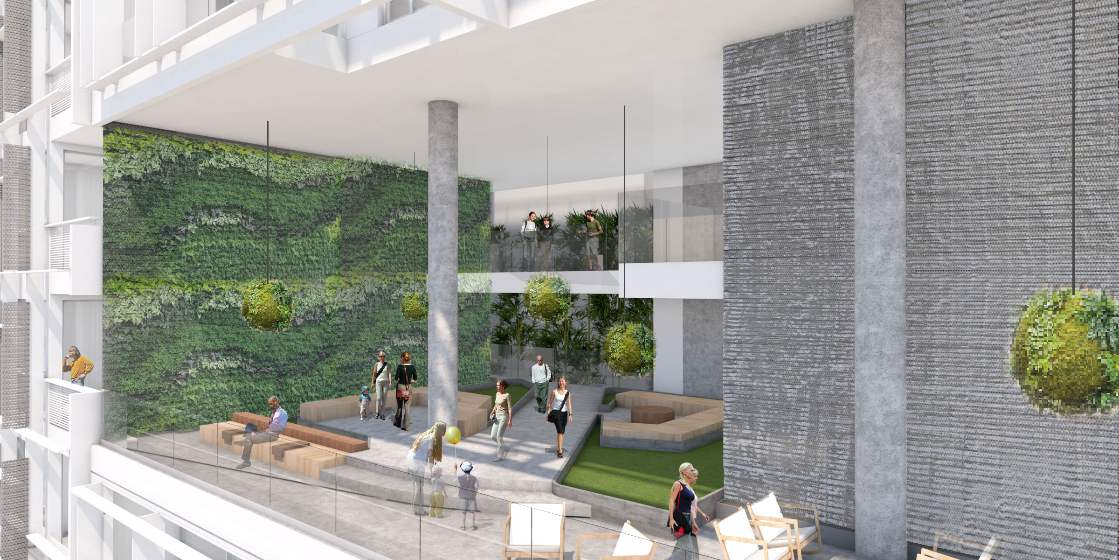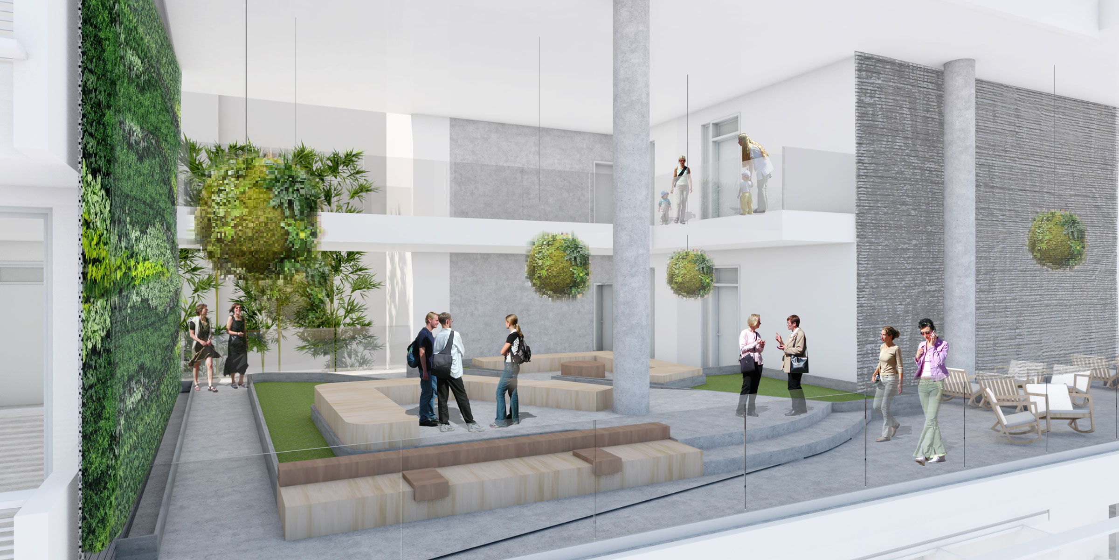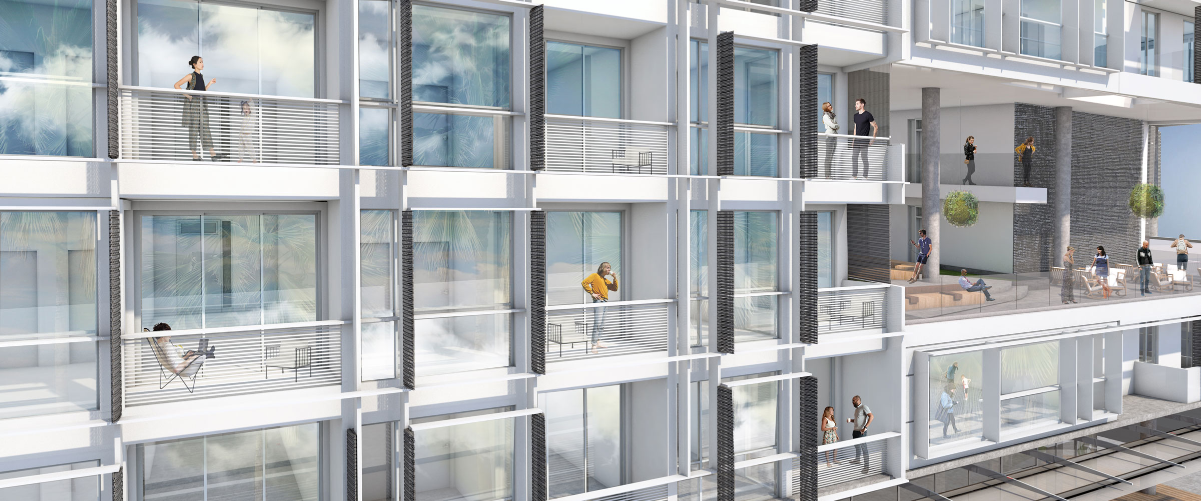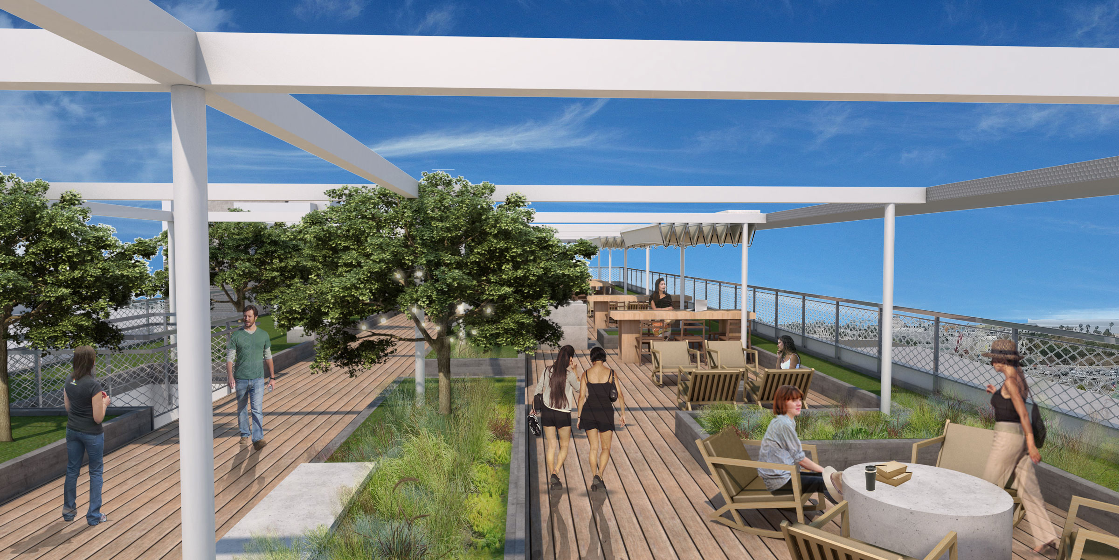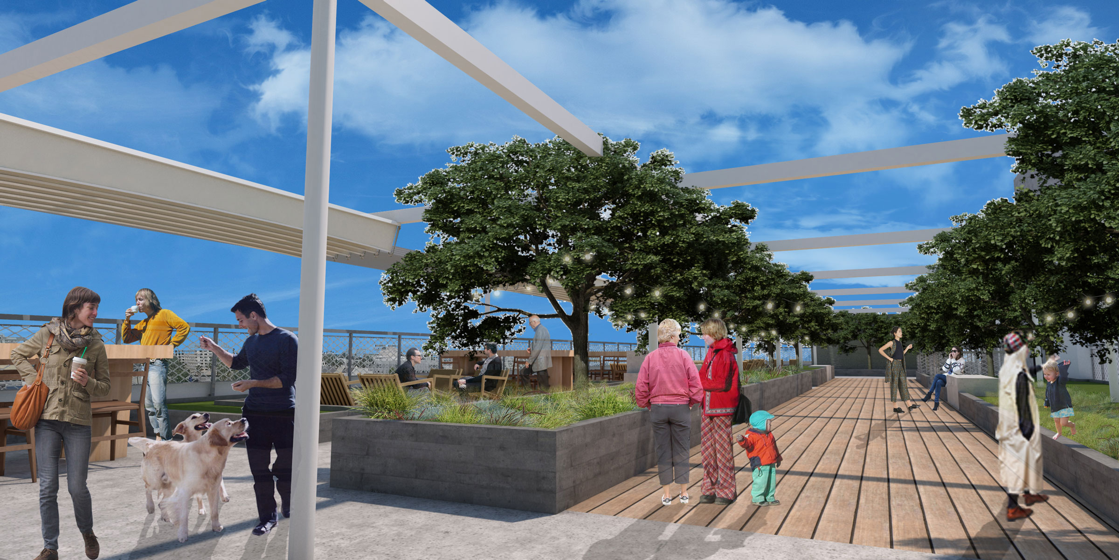525 Colorado Blvd.
The mixed-use development sits on a 50-foot deep by 150-foot wide lot. The project is one block from the Santa Monica Downtown EXPO Line. Passive solar design strategies were incorporated in the design process, which lead to a final design to insure natural light and ventilation in the public courtyard spaces and flow through ventilation in the apartment units.
Design Considerations:
Passive and Active Solar Design Strategies
Transit Adjacent
LEED Platinum Certified
A unique massing strategy was adopted that re-interprets the typical building step back required by the zoning code. A vertical slot in the street facing façade design satisfied the zoning code requirements and allowed for natural light and ventilations in the central core and serves as a private two story open space for tenants. This design move allows natural light and ventilation to reach deep into the building mass, enhancing the living environment. The design focuses on providing natural light and cross ventilation in every unit while optimizing single loaded corridors and eliminating typical double loaded corridors.
Because the building is located one block from the EXPO Line and two blocks from north and south bound bus lines there is no parking on site. This allowed below grade commercial doubling the above grade commercial. There are the commercial and residential portions of the building, there are more than 75 secured bicycle storage spaces for residents, guests and retail employees. This includes space for a dozen cargo bicycle storage spaces. Adjacent to the bicycle storage is a restroom with lockers, shower, toilet, and sink.
Located on the roof are enough solar collectors to produce the necessary electrical requirements for the public spaces. Roof top solar collectors preheat the water for the hot water boilers accomplishing lower energy costs. There is approximately 2,000 square feet of roof deck space for tenants.


