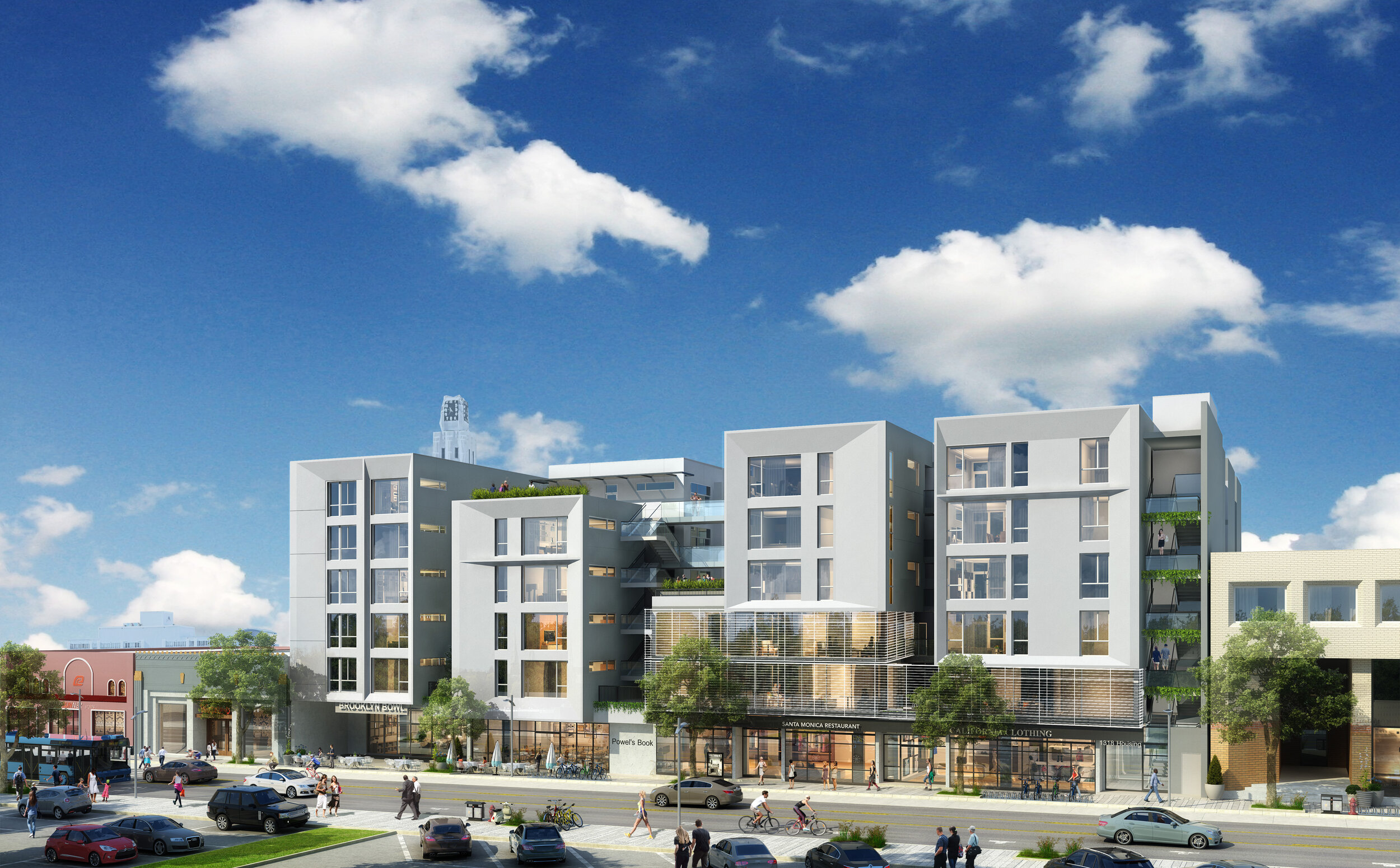Santa Monica Mixed-Use Affordable Housing Project
Design Considerations:
Wide mix of uses: Affordable housing, Permanent Supportive Housing and Entertainment Venue
Breaks down street massing
Single-loaded corridors for natural light and ventilation
Livability and ease of construction
This project is a novel combination of retail and entertainment venue at ground floor and affordable housing above. In addition, 50 of the 120 units are set aside for Permanent Supportive Housing for formerly homeless individuals.
The City of Santa Monica needs to demolish an existing concrete parking structure that is no longer seismically sound. The soon-to-be available parcel is in a prime location for family-oriented affordable housing, located less than a mile from local elementary, middle and high schools. In addition, the building is within walking distance to the Expo train line and bus service. The entertainment venue will add to the revitalization of the downtown core, providing nighttime activity, daytime retail and restaurant services.
The building façade dematerializes into four volumes, breaking down the conventional solid street wall. All units have natural light and air from both sides, reducing cooling loads and providing a healthier environment. Community rooms, leasing, case workers and other staff supporting residents are located on the second and third floors in transparent volumes. Amenity spaces are distributed throughout the building to allow residents to congregate in small groups, while the central courtyard provides multiple recreation and lounging areas for tenants of all ages.






