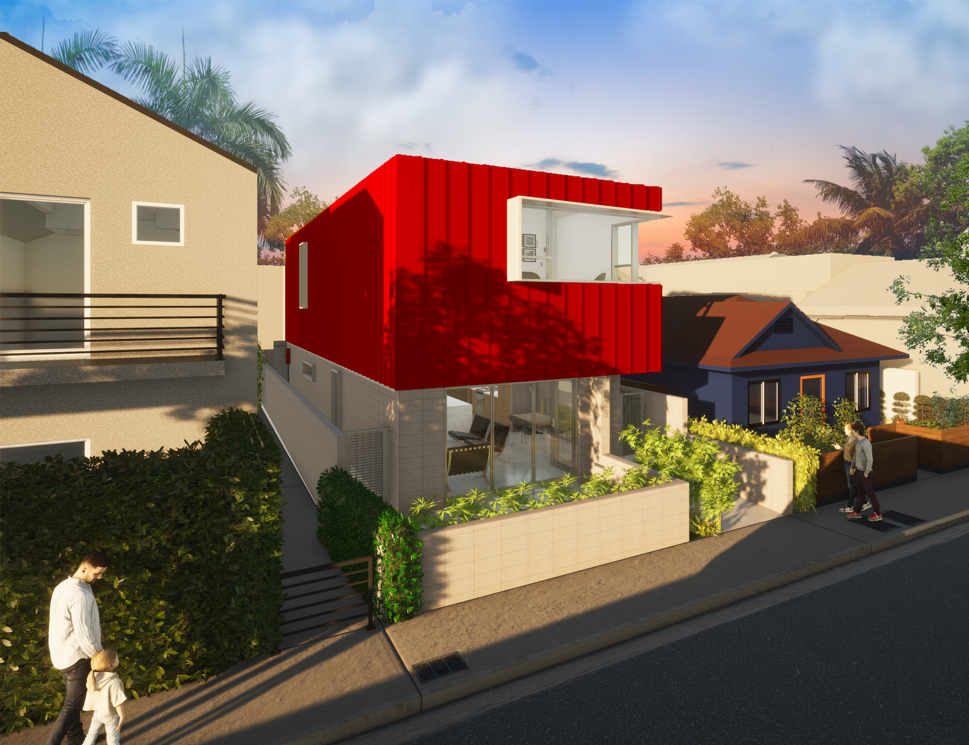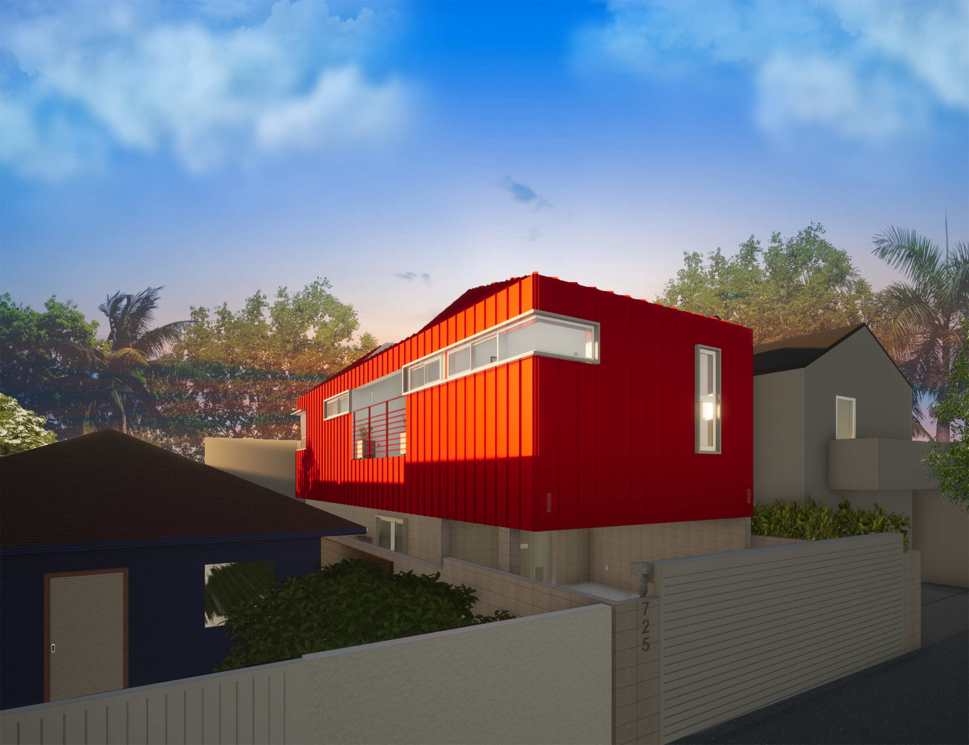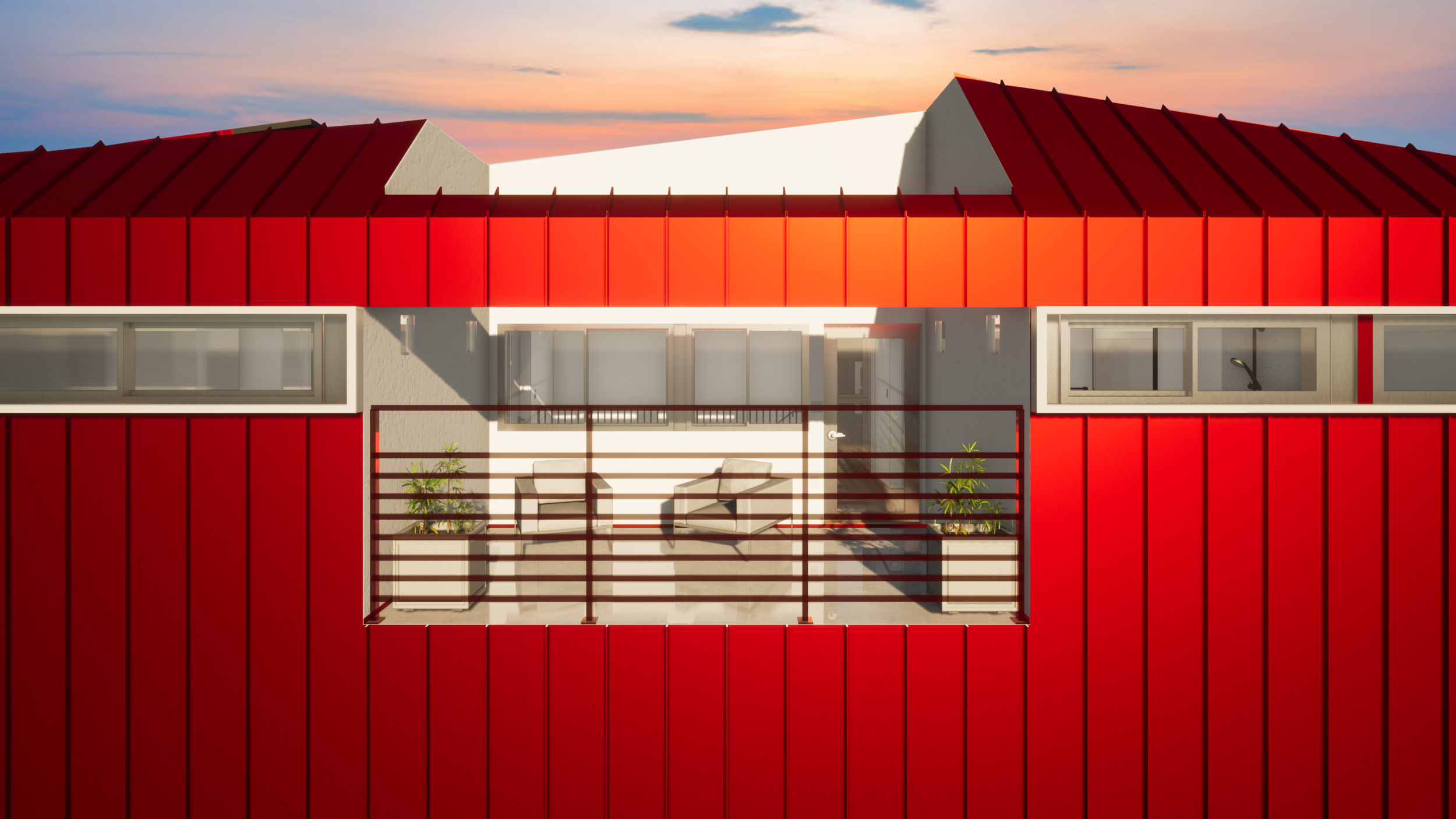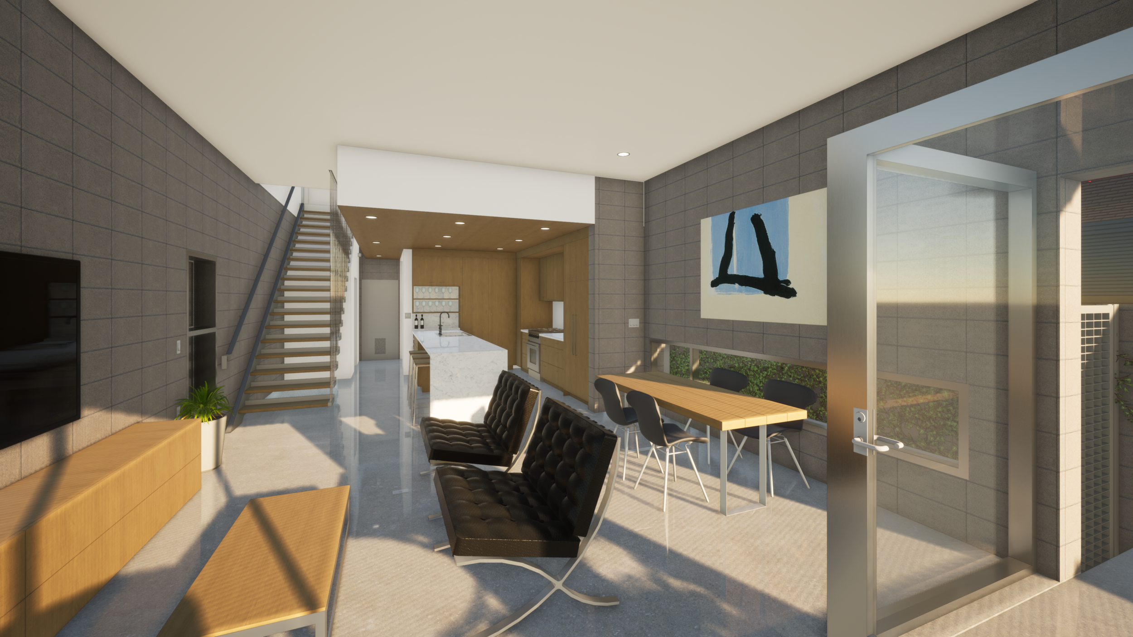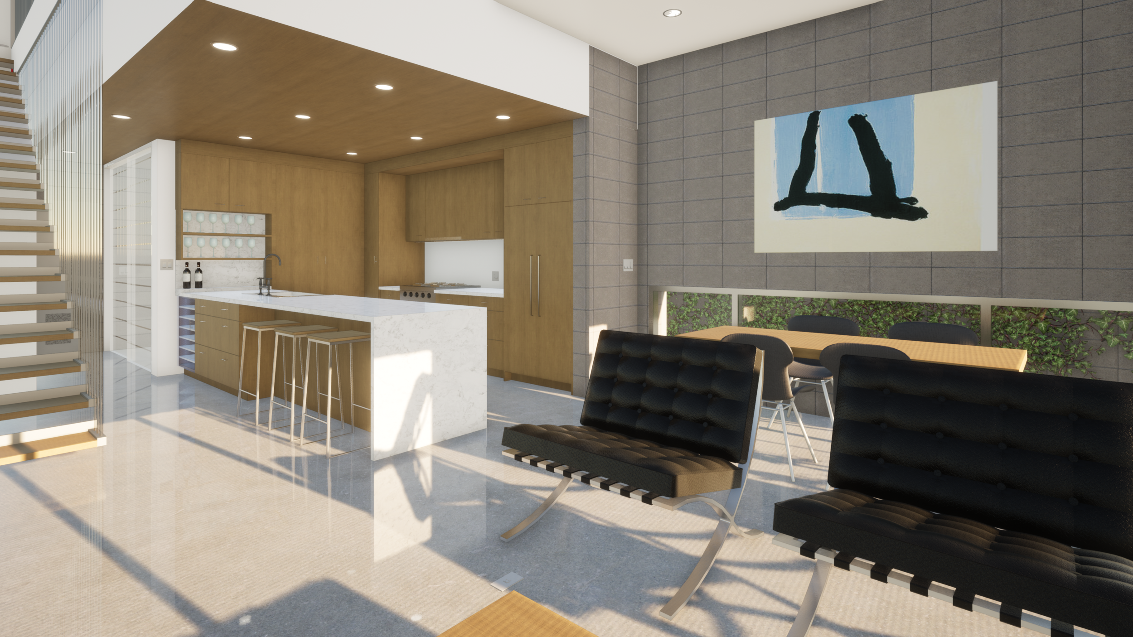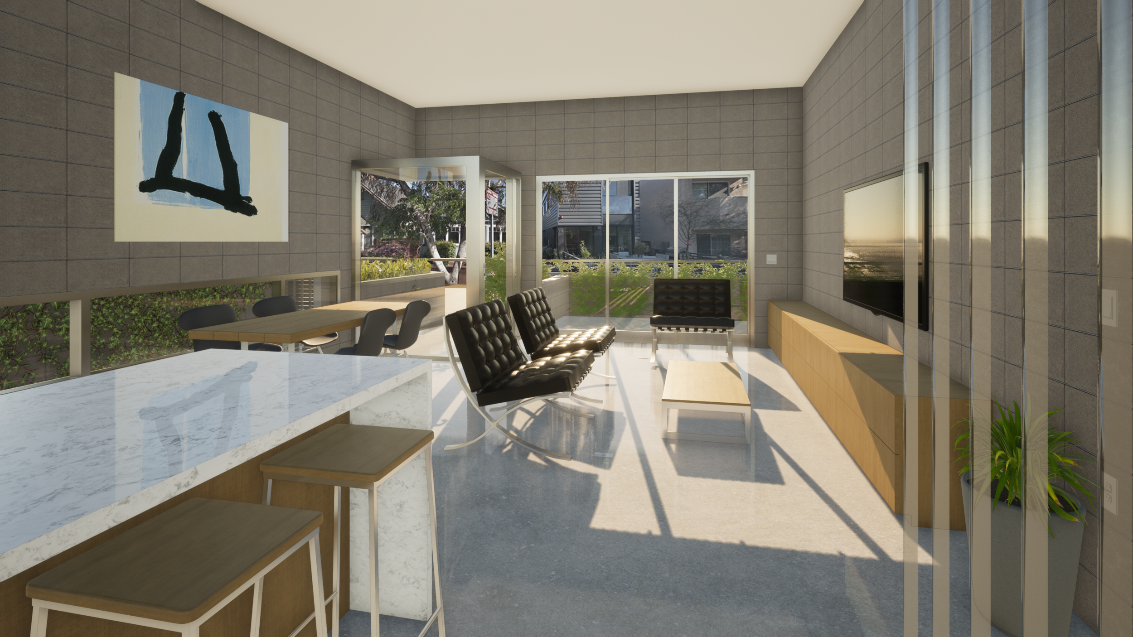Navy Residence
Design Concepts
Modular Construction
Passive-Solar Design
Small-Lot Strategy
This tiny 25ft by 80ft site presents an immense design challenge. Measuring only 19 feet wide, this two-story home has lofty 12-foot ceilings, a suspended staircase and a generous balcony on the second floor.
Assembled using insulated Concrete Masonry Units (CMU), the ground floor layout is based on whole block dimensions, with no blocks requiring cutting. This facilitates rapid construction with exterior walls requiring no additional finishes inside or out. Windows are strategically positioned to capture low views of the side yard planting and not the neighbor’s house 6 feet away.
With private roll-up door access off the alley, the planted, pervious driveway doubles as a yard for the dog run. Cut-outs in the carport walls allow room for car doors to open in the too-small space. A private patio off the living room expands the living space and provides outdoor seating on the first level.
Pitched to capitalize on interior space within the height limit, the prismoid roof is clad with standing-seam metal roofing, providing a sculptural, maintenance-free finish. This surface envelops the wood-framed second floor walls, punctuated by metal window eyebrows that shade from direct sun. The cut-out balcony on the second floor is ideally situated for intimate gatherings and star-gazing through the roof void.
Despite its diminutive dimensions, this building is bursting with sustainable technology. Solar panels clipped to the roof combine with battery back-up for primary power, heat-recovery ventilation supplies fresh air conditioned by the outgoing stale air, thermal mass of the CMU walls modulates the interior temperature, and thermally-isolated aluminum windows shut out the cold and heat. Rounded-off with energy efficient appliances, LED lighting and tankless hot water system, this building will tread lightly on the environment for decades to come.

